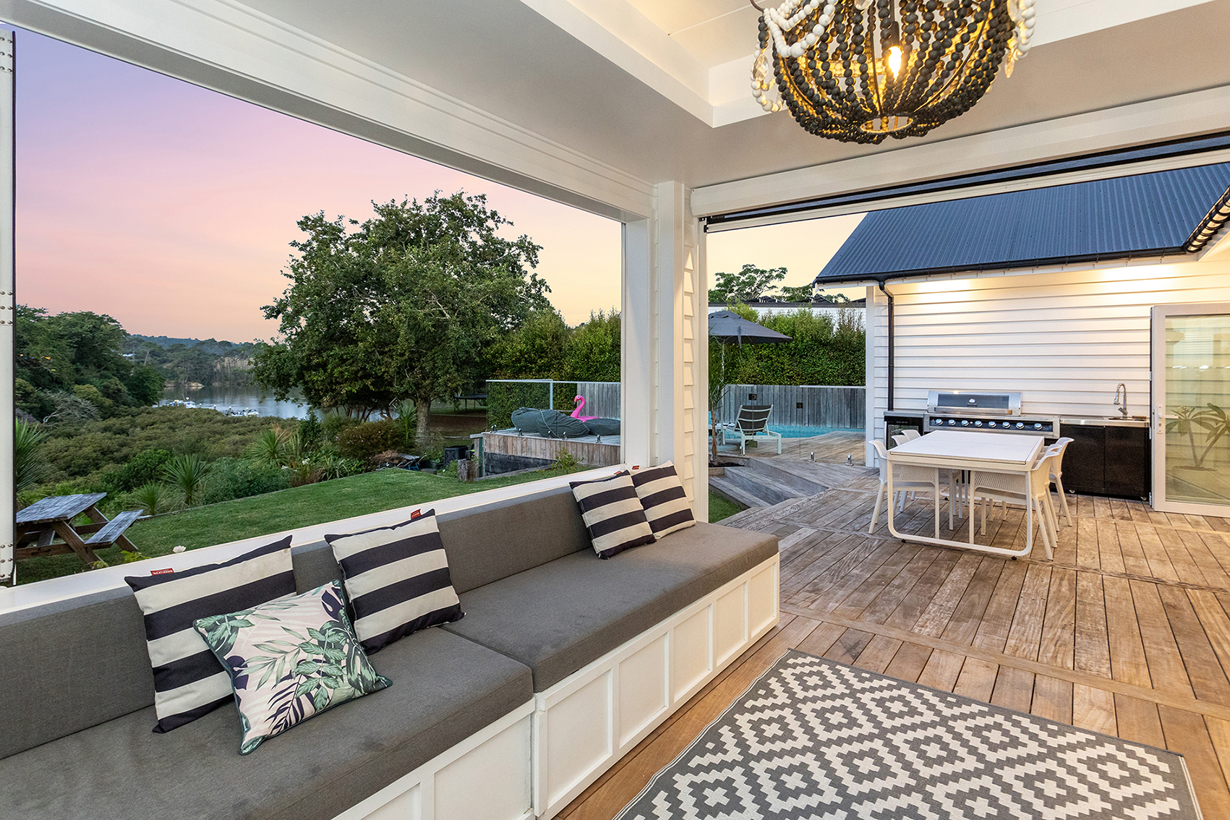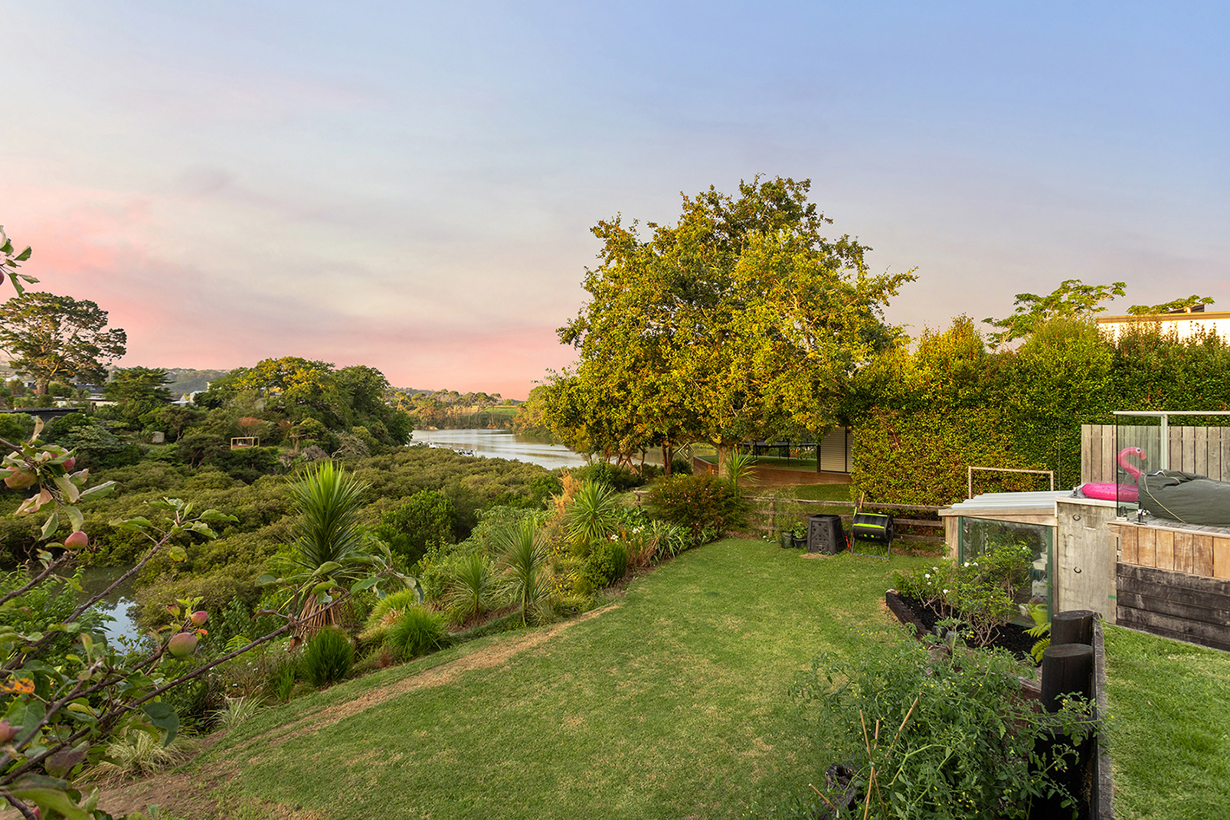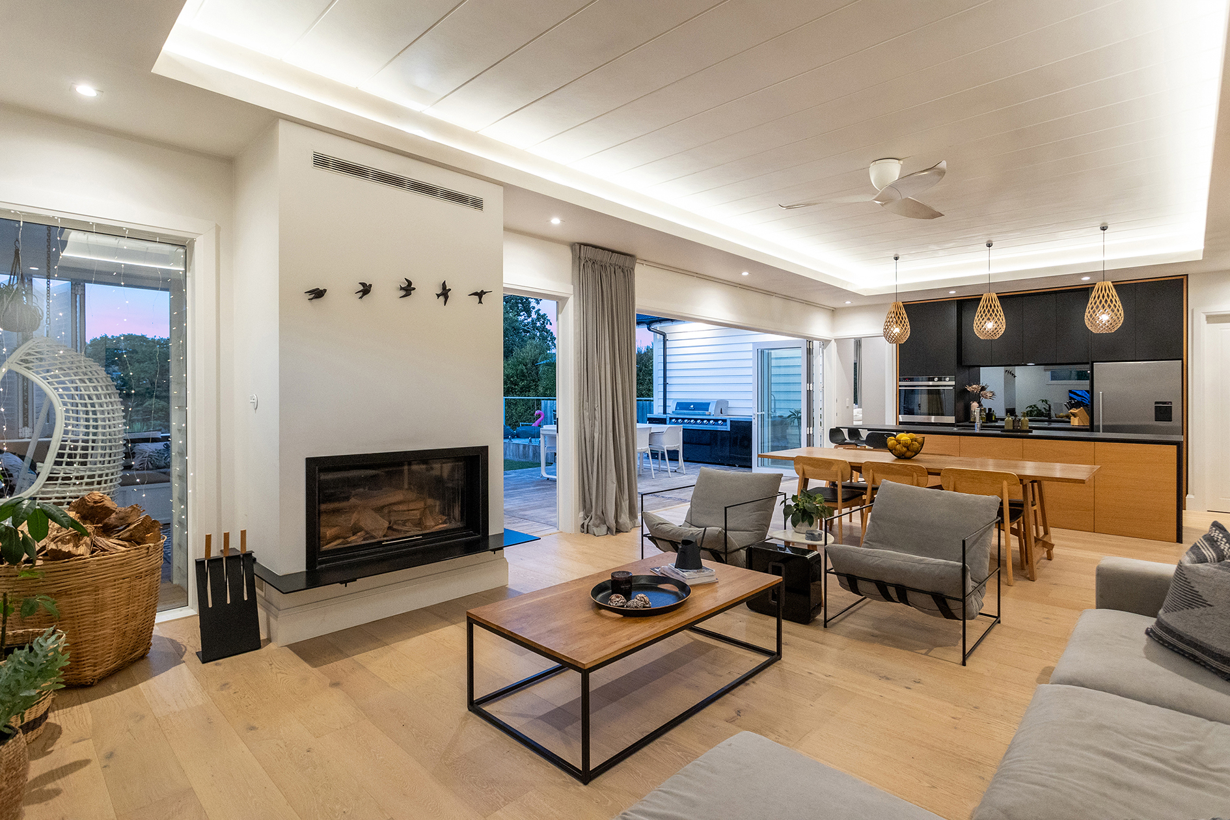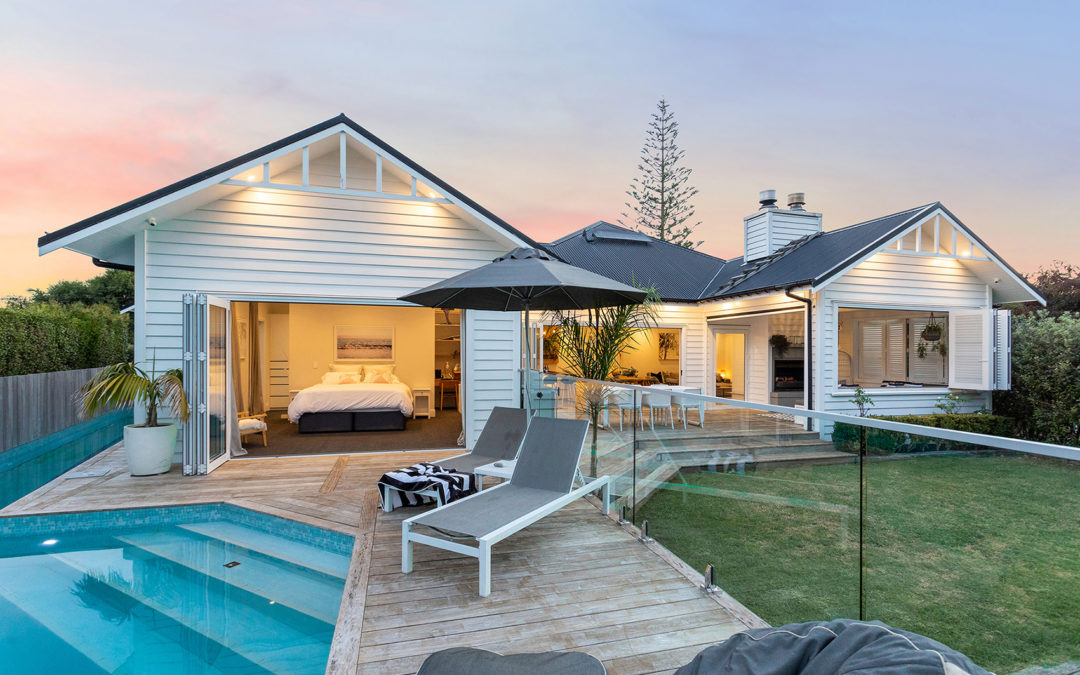


Riverside Luxury.
Rarely do we see a residence of such grandeur and style come onto the market in this tightly held leafy street of Riverhead.
Occupying a sought after north facing river-front position, which adjoins the reserve with your own track down to the river, this spacious family residence on a generous 800m2 section offers families a remarkable lifestyle.
Step inside the wide entrance with its attractive engineered oak flooring and explore the 375m2 split level floor plan that offers 6 double bedrooms, 3 stylish bathrooms, living rooms and triple garaging.
Stroll down to the stunning open plan living area which is infused with light and seamlessly flows out through bifold doors onto the deck, pool and garden, where you can enjoy the serene view.
Laze on the deck chair with a cocktail and watch the children splash in the pool and entertain guests in the striking outdoor room designed for all year round use with bifold shutters, wood fire and built in seating with storage.
An impressive designer kitchen with an adjoining scullery will delight you and your friends and features a contemporary Dekton Sirius island benchtop, David Truebridge lighting and a living garden wall.
The master suite is a real retreat and offers a generous walk in wardrobe, stylish ensuite and provides exclusive access to the pool. A second living or media room is the perfect teenagers zone. No expense has been spared on this high calibre home, with so many hidden extras including a smart vent system, and attic master.
Enjoy all that Riverhead has to offer with its boutique cafes and restaurants, nearby vineyards and orchards plus popular Boric Food Market in Kumeu. Immerse yourself in nature at Riverhead Forrest or take the children out kayaking.
This exceptional residence that will cater for all your family’s needs and offers an unrivalled lifestyle with a country feel, in a close-knit community on the City’s fringe.
Price by negotiation

